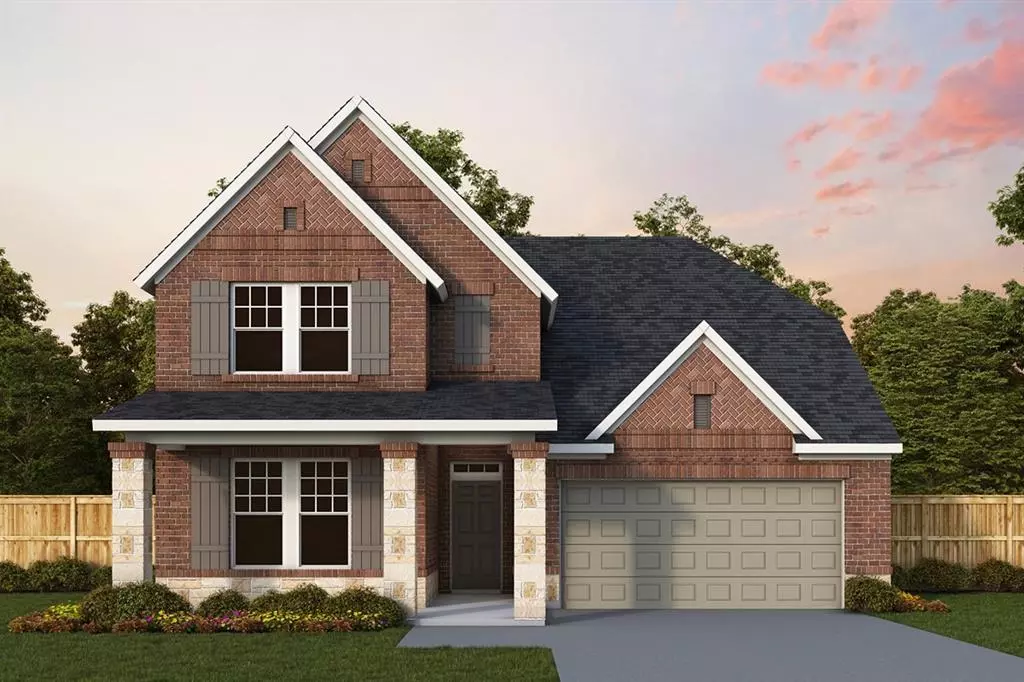
4 Beds
3 Baths
2,957 SqFt
4 Beds
3 Baths
2,957 SqFt
Key Details
Property Type Single Family Home
Sub Type Single Family Residence
Listing Status Pending
Purchase Type For Sale
Square Footage 2,957 sqft
Price per Sqft $175
Subdivision Monterra
MLS Listing ID 20770176
Style Contemporary/Modern,Traditional
Bedrooms 4
Full Baths 3
HOA Fees $1,200/ann
HOA Y/N Mandatory
Year Built 2024
Lot Size 8,746 Sqft
Acres 0.2008
Lot Dimensions 70 X 125
Property Description
The welcoming Family Room boasts impressive 12-foot ceiling that creates a warm and inviting atmosphere. The adjacent Dining Area elevates the ambiance with its soaring 18-foot ceiling, highlighted by a beautiful chandelier that gracefully hangs down, making it an ideal space for hosting gatherings and family meals.
The Owner’s Retreat is a true sanctuary, featuring large windows that fill the space with natural light and offer stunning sunset views—perfect for winding down after a long day. The generous walk-in closet conveniently connects to the utility room for added ease.
An enclosed study room provides a quiet area for work or study, catering to the needs of today’s families.
The spacious Backyard offers an inviting setting under the covered patio for relaxed evenings, where you can enjoy cooler temperatures and beautiful twilight skies as the day winds down. It’s a perfect space for barbecues, outdoor dining, or simply unwind as the beautiful Texas evenings transition into night.
Upstairs, a massive Secondary Living Area provides a versatile space for relaxation and play, making it a perfect retreat for children to enjoy their activities while parents engage in family gatherings in the main Family Room downstairs. This area seamlessly accommodates everything from playtime to family movie nights, ensuring everyone has a place to unwind.
With its thoughtful layout and inviting spaces, The Malinda - Evening Glow is perfect for growing families looking for a home that balances style, functionality, and comfort.
Location
State TX
County Rockwall
Direction From Dallas-Rockwall Heading east on Interstate 30 Exit 70 FM3549 Stodghill Turn right at traffic light on 66E Holiday Proceed 1 mile turn left on Ben Payne Continue past CD Boren community will be on left in approximately 1 mile Community Office: 1010 Monterra Way Fate, TX 75087
Rooms
Dining Room 1
Interior
Interior Features Cable TV Available, Flat Screen Wiring, High Speed Internet Available
Appliance Dishwasher, Disposal, Electric Oven, Gas Cooktop, Microwave
Exterior
Garage Spaces 3.0
Utilities Available Cable Available, City Sewer, City Water
Total Parking Spaces 3
Garage Yes
Building
Story Two
Level or Stories Two
Structure Type Brick,Stone Veneer
Schools
Elementary Schools Celia Hays
Middle Schools Herman E Utley
High Schools Rockwall
School District Rockwall Isd
Others
Ownership David Weekley Homes
Acceptable Financing Cash, Conventional, FHA, VA Loan
Listing Terms Cash, Conventional, FHA, VA Loan


"My job is to find and attract mastery-based agents to the office, protect the culture, and make sure everyone is happy! "

